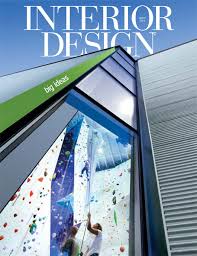25TH STREET RESIDENCE














25TH STREET RESIDENCE, 2013
SAN FRANCISCO, CA
A full remodel and addition of an existing single family home in Noe Valley. A garage was added at street level to match the existing Victorian facade, while a dining room was added at the rear of the building to create an open kitchen/dining area. The dining area features a large 3-panel sliding glass door unit that fosters a strong indoor-outdoor connection. At the living area, a closet and fireplace were clad in cold-rolled steel, to complement the wide plank wood flooring and light blue walls. The lower living level was excavated two feet in order to accommodate a new bedroom level. Large skylights and windows provide natural light to the lower level.
© 2023 BACH ARCHITECTURE. All rights reserved. | 3752 20th Street, San Francisco, CA 94110 | (415) 425-8582 | info@bach-architecture.com

