XA CHIN RESIDENCE
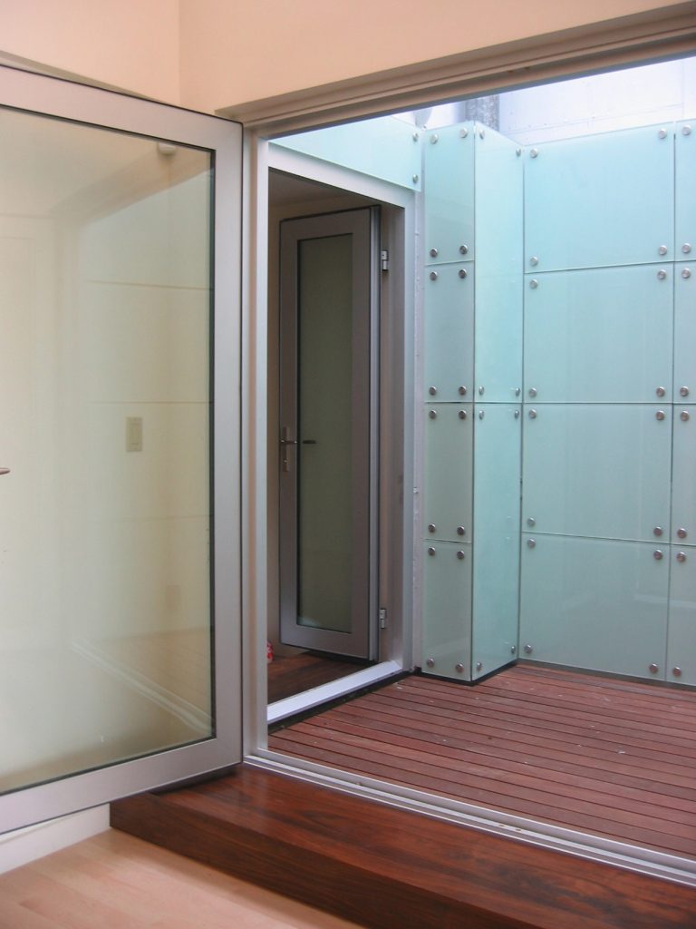
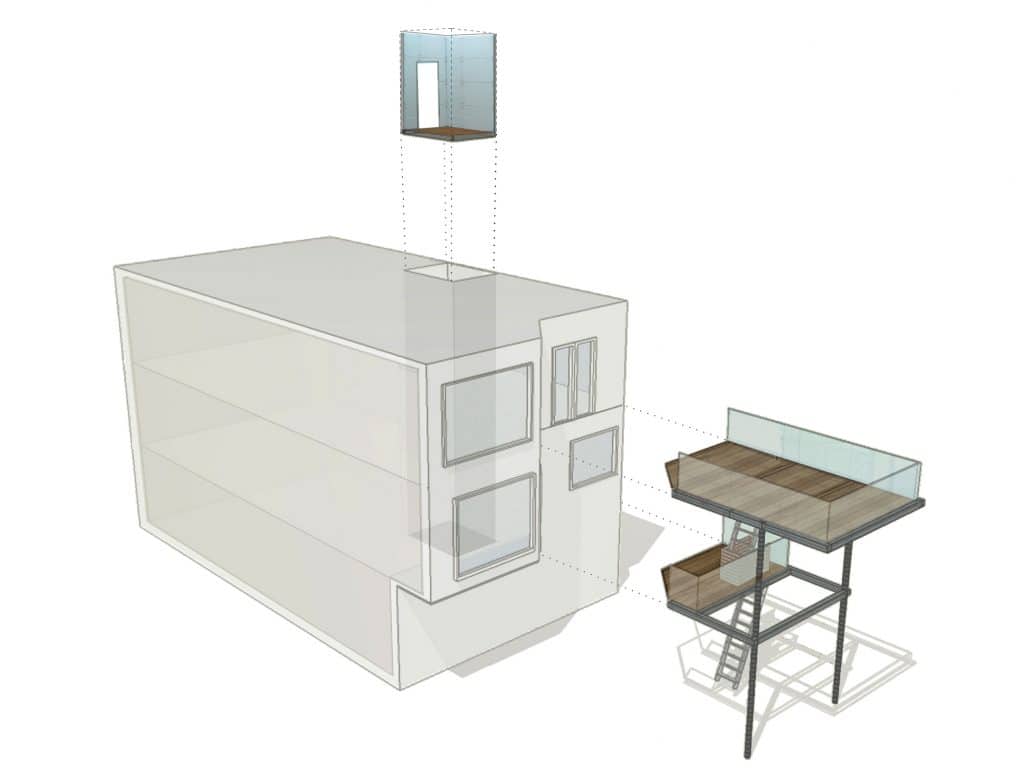
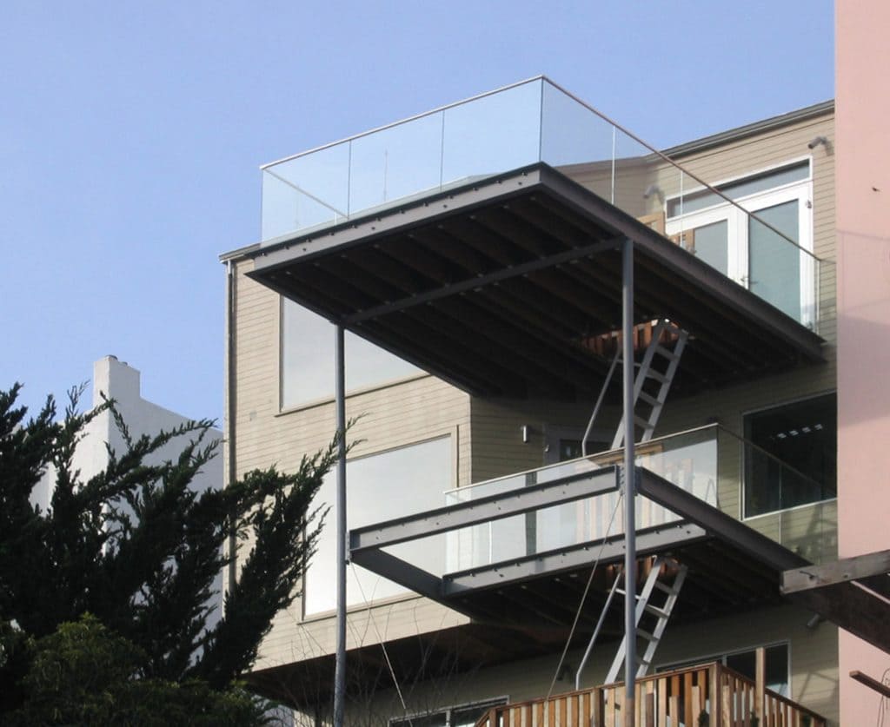
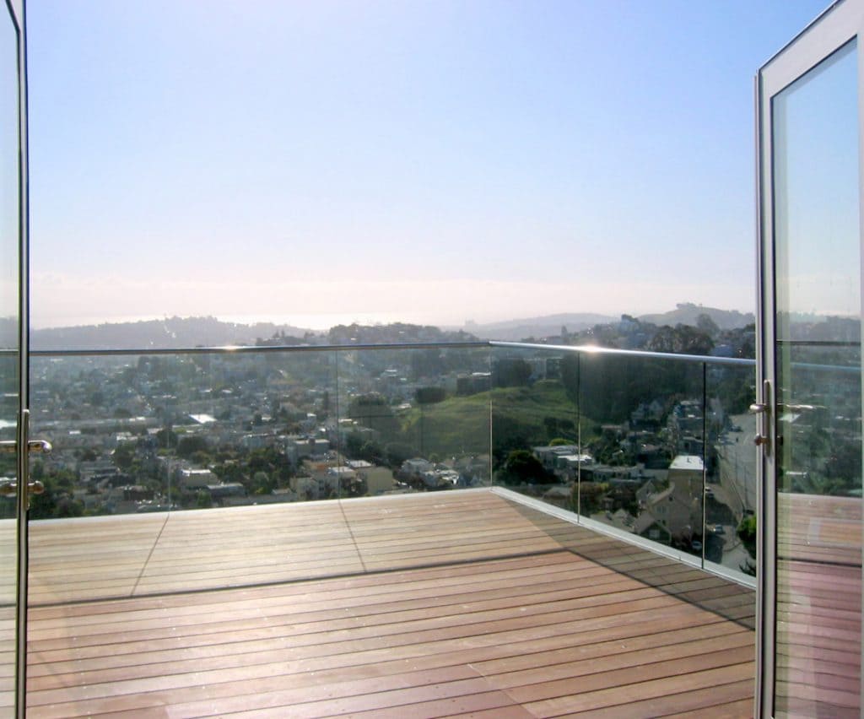
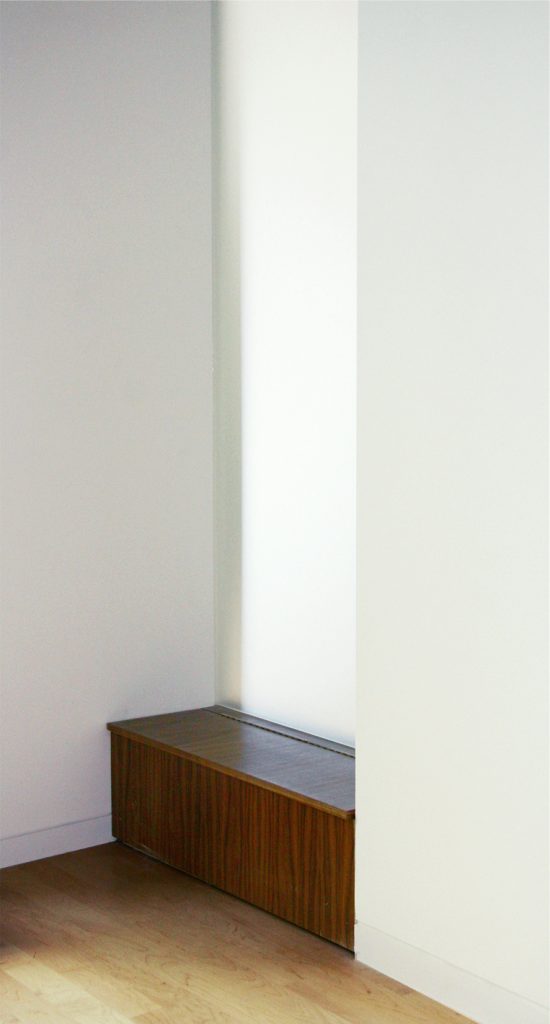
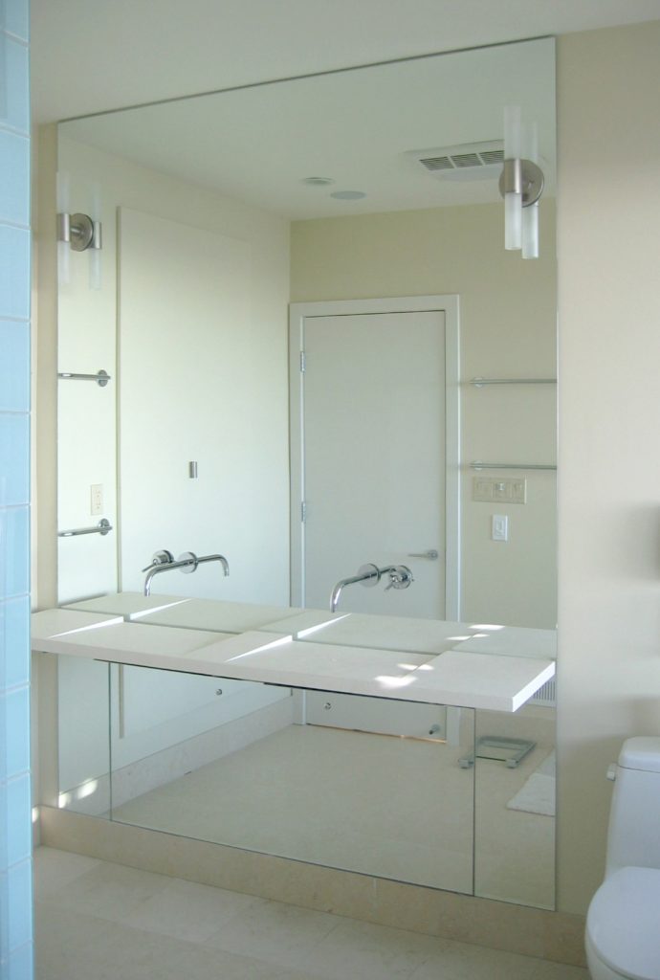
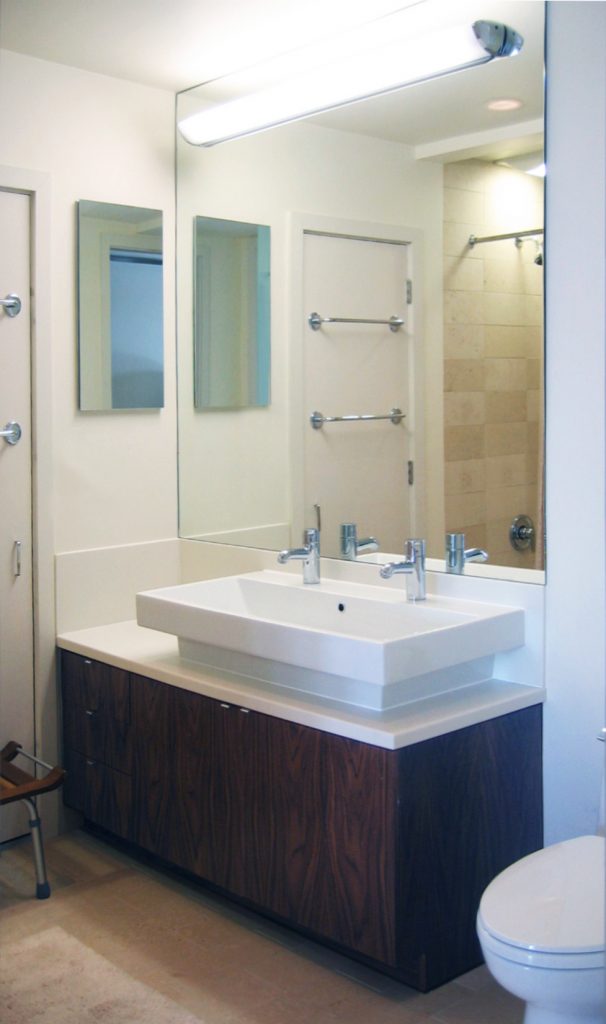
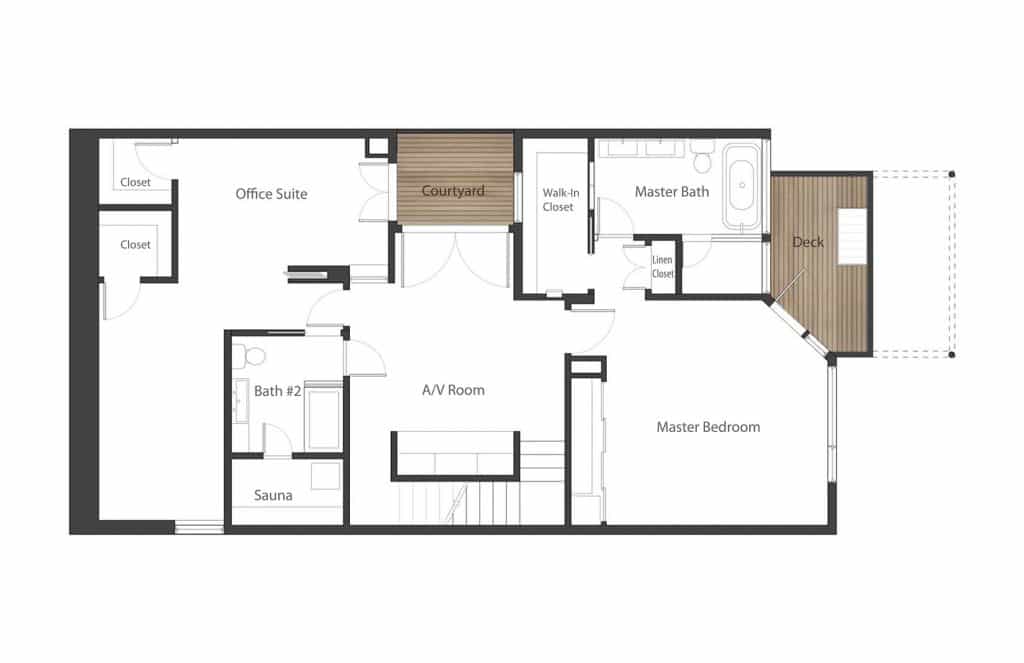
XA CHIN RESIDENCE, 2006
SAN FRANCISCO, CA
An extension to a single-family home in Diamond Heights is sited on a steep slope. The design concept revolves around an existing lightwell that penetrates the center of the house. This deep cavity was transformed into a usable courtyard, creating an outdoor space that anchors the house. Lined with glass walls and ipe floor palettes, the courtyard provides a luminous gathering space while also allowing light into the adjacent rooms. Two full levels of the home were remodeled, including four bedrooms and three bathrooms. In contrast to the enclosed courtyard, a slender new steel and glass deck cantilevers over the slope, affording panoramic views of the city.
© 2023 BACH ARCHITECTURE. All rights reserved. | 3752 20th Street, San Francisco, CA 94110 | (415) 425-8582 | info@bach-architecture.com